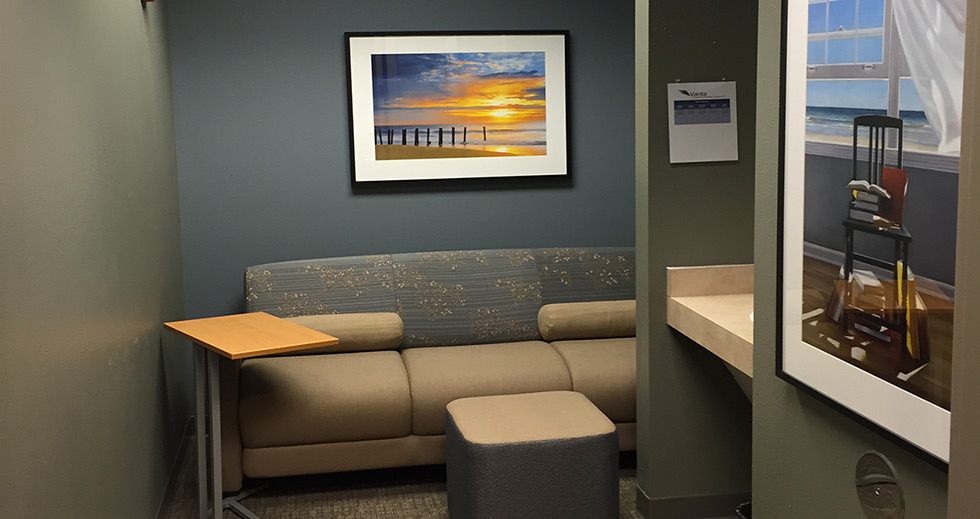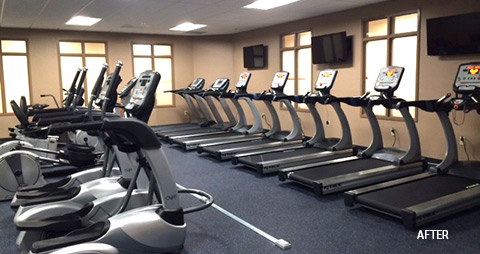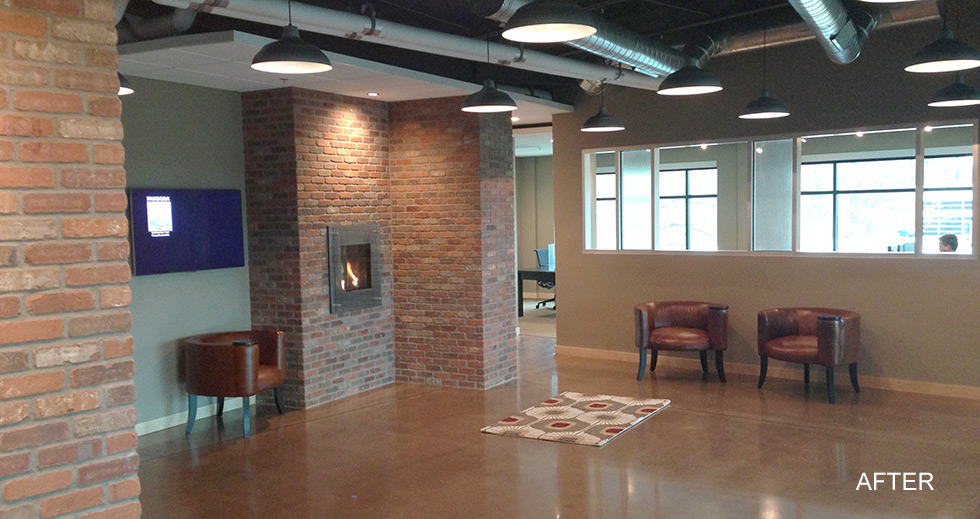Our current tenant, Northwestern Mutual has expanded their office at 8215 Greenway Boulevard in conjunction with our newest tenant Raether Financial. What was once a 4,758 square foot open space has been transformed into private offices, conference room, reception area, coffee station and administrative work space. Vanta’s in-house Design & Construction Team provided space planning, floor plan development and construction management. Some of the new office features include:
- All woodwork was upgraded to Walnut. The millwork was used for all door frames, sidelights and transoms
- Solid surface and custom cabinets were installed in the coffee station area
- 9 foot ceilings throughout the office space
- New glass entry into the lobby
- New ceiling tiles, floor coverings and paint were all incorporated into the new design

More and more companies realized that wellness programs are linked to greater productivity and less absenteeism. One of Vanta’s popular wellness amenities is our no-fee fitness centers located throughout our portfolio. Another amenity offered to our customers is the use of our Wellness Rooms. City Center West has three such rooms located at 525 Junction Road. All rooms have been updated and remodeled with new paint, carpet, counter tops, furniture and artwork. These Wellness Rooms offer a quite space to escape from your office when you are not feeling well but are most often used by working mothers who need a sanitary and comfortable environment to breastfeed. To use a Wellness Room you must schedule a date & time through WORKSPEED.
American Income Life is a premier in-home life insurance sales company serving working families and licensed in 49 states. A Provider of supplemental benefits, they recently relocated their business to our High Point Office Park property. The Vanta in-house Design and Construction team converted an open office space into three private offices, a conference room, break room and reception area.
- Complete demolition
- Relocation of break room with plumbing
- Construction of three interior offices, conference room and reception/lobby area
- Utilization of existing mechanical systems
- New ceiling tiles, floor coverings, paint, cabinets and office doors were all incorporated into the new deisgn
Complete demolition and renovation of a 2,932 square foot restaurant space (formerly a pizza and deli establishment) which included the removal of a full commercial kitchen and dining area. New HVAC, electrical, ceiling, lighting and plumbing as well as all new finishes were included in this build-out. Highlights includes state-of-the-art cycling studio with theater sound, laser lighting, locker rooms with showers and front showcase area with wrap around seating. Strang, an award winning architectural, engineering and interior design firm collaborated with Vanta’s in-house designer and construction management team to convert the space into a fully functioning state-of-the-art cycling studio. It’s hard to believe that what was once the kitchen has been transformed into the cycling studio and the dining area is a bright and open reception area.
Ballweg Management moved into a new corporate office at 1600 Aspen Commons. Vanta’s Construction and Design team demised the large one user office space into multi-user tenant space. The suite was given an upgrade with new carpet, paint, glass entry and modified office space.

Vanta Commercial Properties has recently completed a build-out of the new fitness center at City Center West. Tenants have free access to a fitness center that has doubled in size from the old original space. Sustainable features included the edition of windows to increase light into the space and rubber flooring made from a blend of recycled athletic shoes and premium recycled tire rubber. After the three month build-out was complete, card access was added for increased security and new cardio equipment was brought in (5 treadmills, 2 elliptical machines and 2 recumbent bikes) along with the existing equipment. For the weight lifting enthusiasts, there’s more space for the new set of dumbbells, barbell weights and dumbbell bench. The new fitness center is located on the first floor of the North Tower down the hall from Blue Plate.

InformationPages.com, a growing leader in the technology and online directory industry, recently relocated their business to Vanta Commerical Properties. Based on their need to attract and retain top talent and entertain local and international clients, Information Pages was not interested in a traditional office space. Combining the expertise of Vanta’s in-house design and construction team along with the services of Plunket Raysich Architects, the client’s vision became a reality.
The layout, floor-to-ceiling glass office store fronts, and an eclectic mix of materials and varying ceiling heights make the space very inviting and encourage collaboration. Unlike a traditional white box buildout, demo of the existing office space provided a number of cost saving opportunities.
- Utilization of existing mechanical systems
- Existing ceiling tiles, floor coverings and office doors were all incorporated into the design.
PROJECT
- Integrated Development Services, Inc. (IDS)
- Address: 559 Zor Shrine Place, Madison, WI
- Square Footage: 18,900
Project Description: Renovation of this twenty year old facility to create a home for IDS, which is a mental health clinic specializing in autism treatment services. Construction was required to be accelerated to meet the tenant’s requirements to create 30 Therapy Rooms, 10 Group Rooms, a Gymnasium, Art Room, ADA ramp for building access, and associated staff offices within 6 weeks of permitting. Mechanical systems were updated and all interior finishes were refreshed.



